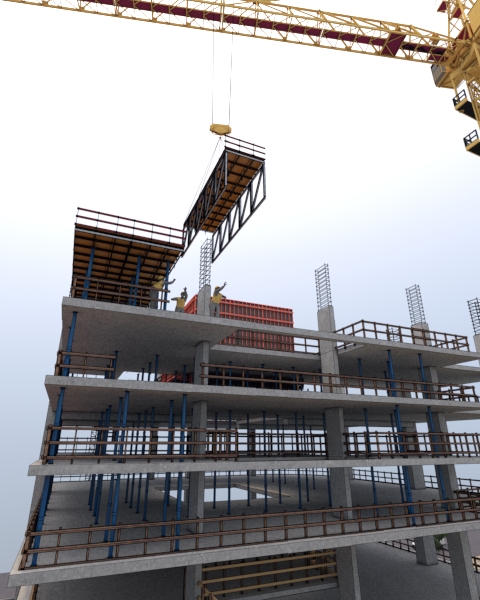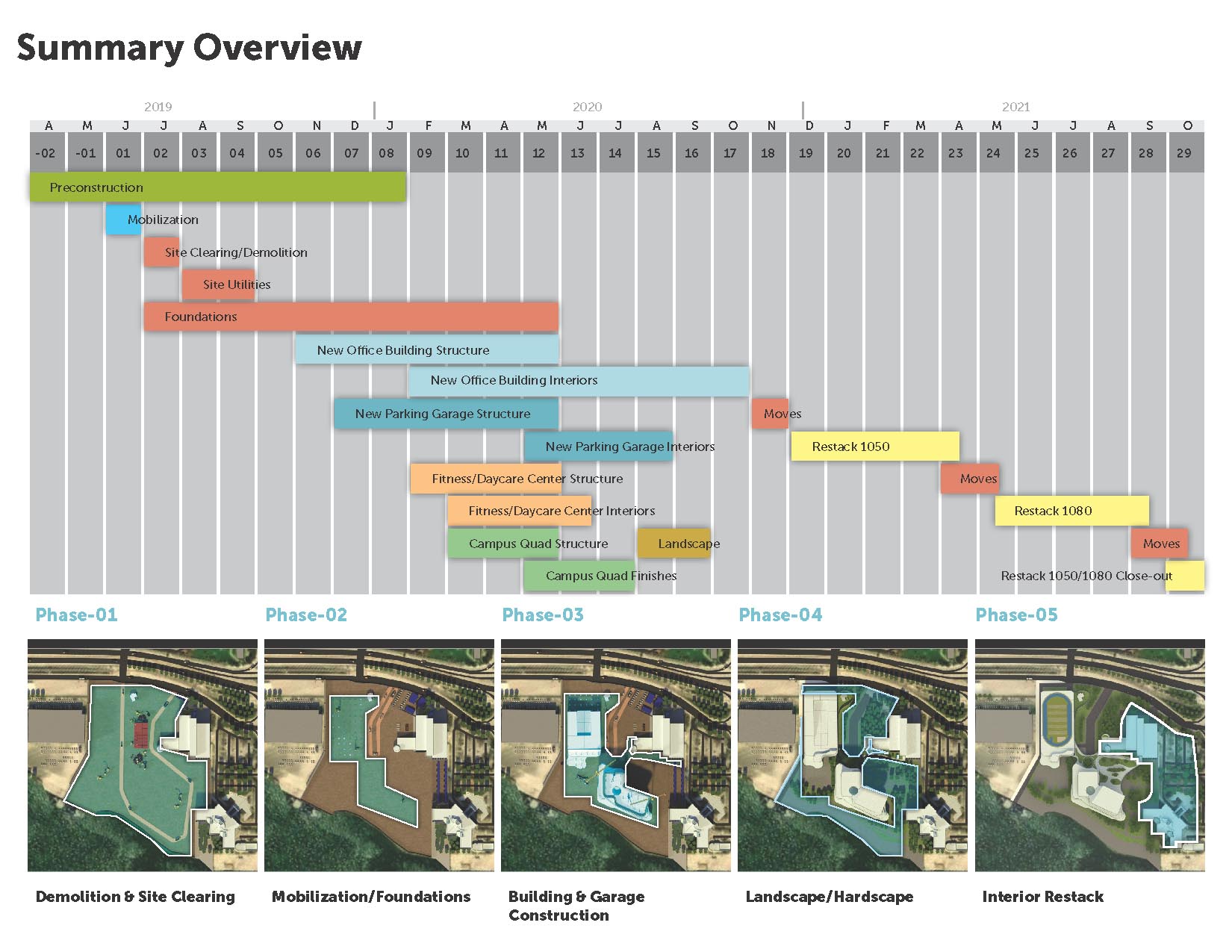· Case Study · 1 min read
1077 Kane Concourse
We prepared a presentation for the local municipality to highlight two key points related to expediting a construction project.
Description
This Ground-Up New Construction Mixed-Use Project consists of:
- 9-Stories featuring 155,966 SF of residential space
- 198,237 SF Parking totaling 514-Spaces
- 118,239 SF Office/Commercial-Retail Space in a U- shape design creating an open-air, outdoor courtyard and communal lounge area.
Challenge
We were tasked with preparing a presentation for the local municipality to highlight two key points related to expediting a construction project.
The first point focuses on the potential for completing the project 1.5 months ahead of schedule by implementing extended working hours.
The second point emphasizes the benefits of utilizing larger concrete pours to reduce the presence of concrete trucks in the surrounding area.
Solution
We used the client provided Revit model as a base to create a set of construction sequence simulations, allowing the audience to visually compare the time differential of the two strategies as demonstrated through the example of a building composed of an Office Tower, a Residential Tower, and a Garage Tower. This showcased the efficiency gained by pouring each component in a single pour.

